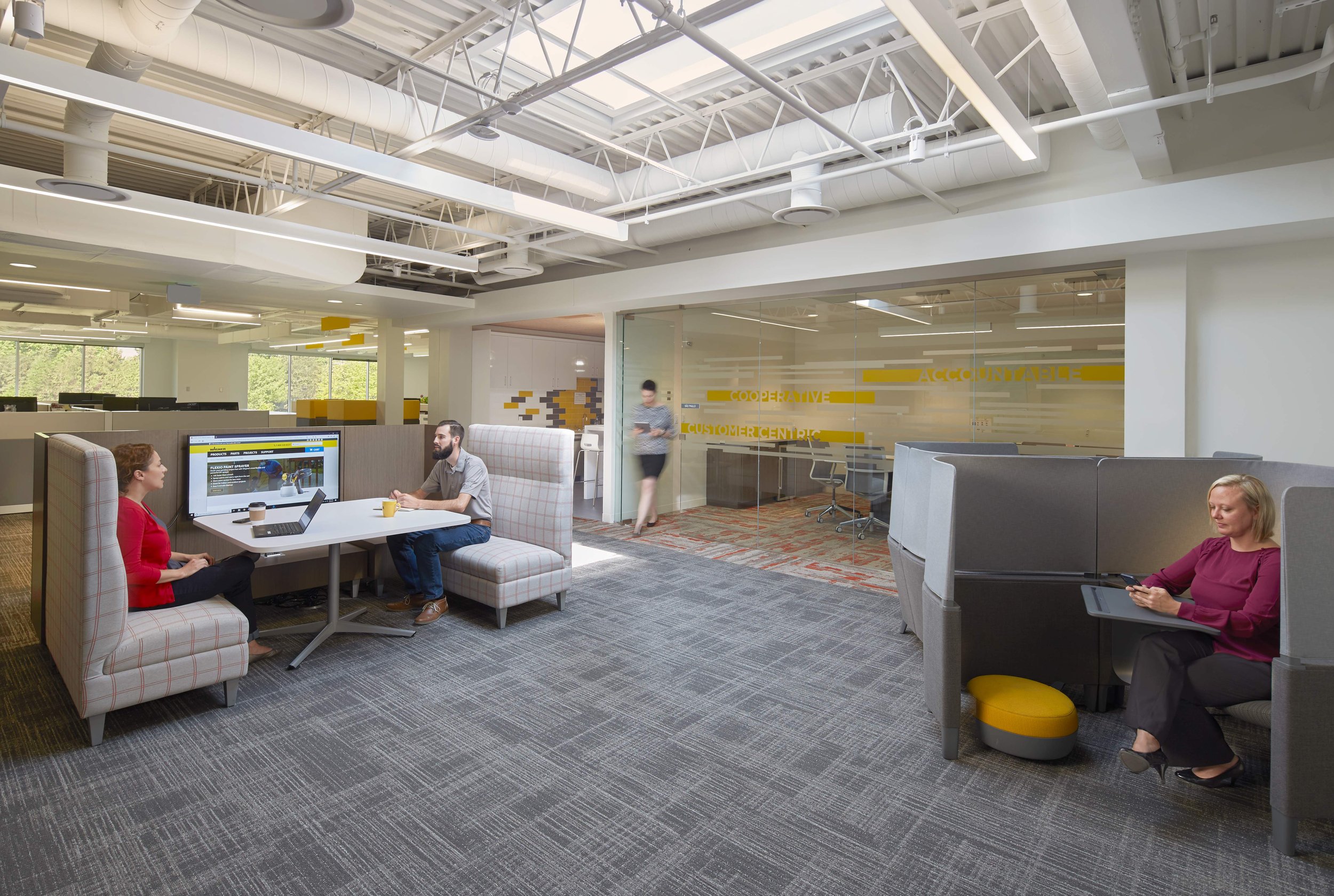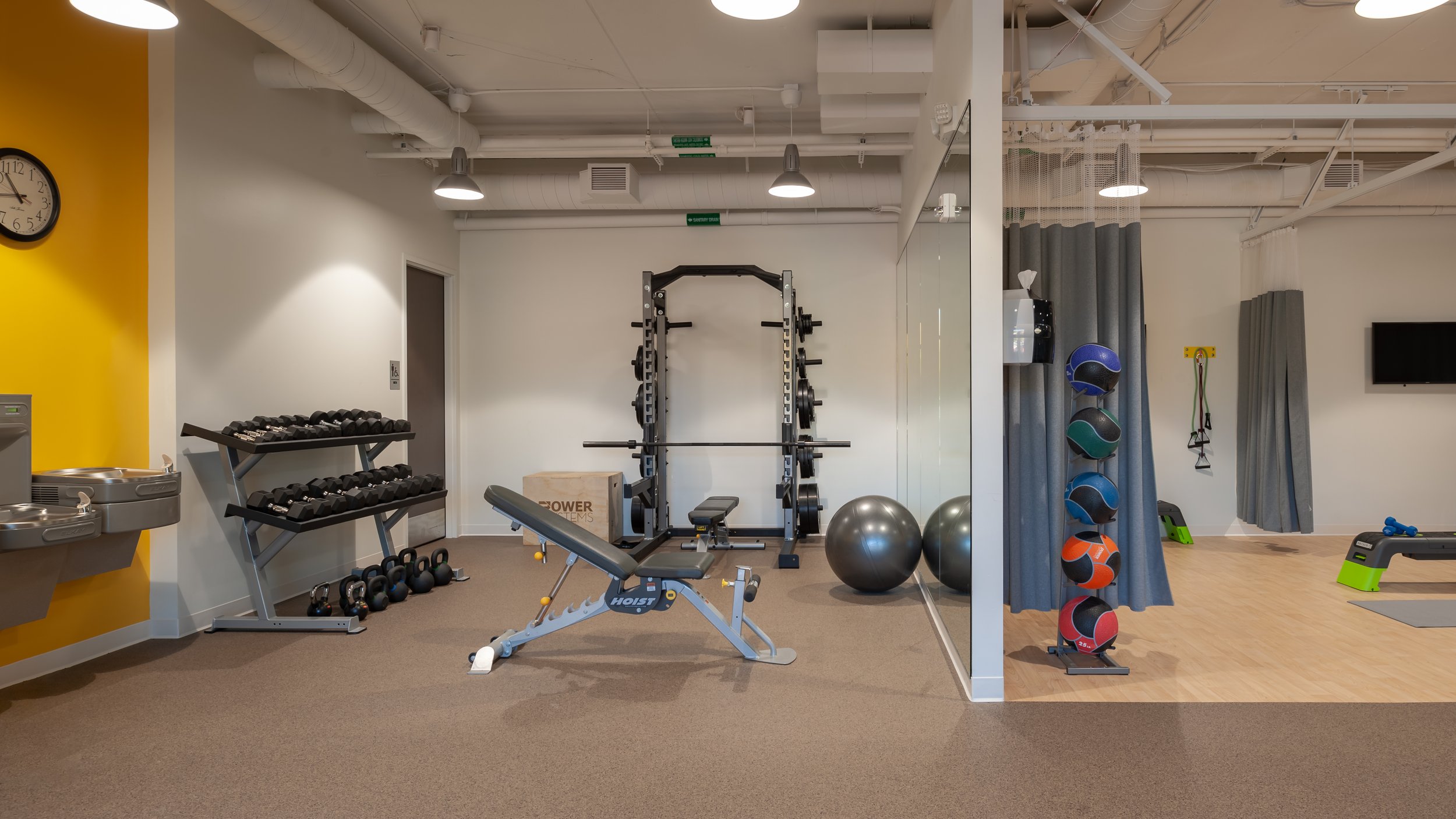Wagner Spraytech
Corporate Renovation
Goal: Create a forward-thinking space where people want to come to work and create a cultural artifact to showcase culture and compete for top talent.
Project Details
We partnered with Wagner SprayTech, Pope Architects and Colliers International to revamp Wagner’s North American Corporate Headquarters in Plymouth, MN. Wagner recognized that in order to attract and retain key talent and support overall employee engagement, that they needed to refresh their space. The project included reconfiguring 50,000 square feet of existing office space into an open environment that encourages collaboration and teamwork and also reflects Wagner’s core values and mission. The project was implemented in four phases from 2016 – 2018.
Wellbeing was extremely important to Wagner’s leaders which resulted in fully ergonomic and adjustable workstations for all employees. Beyond the individual workstations, the space includes casual meeting pods with comfortable lounge furniture, enclosed meeting spaces, furniture that promotes individual focus in open or enclosed spaces, a large Work Café and outdoor patio.
SCOPE:
(150) Workstations
(20) Private Offices
(12) Conference Rooms
(8) Open Collaborative Spaces
(6) Individual Focus Rooms/Spaces
(1) Wellness Room
(1) Training Center
(1) Large Work Café
(2) Small Breakrooms
(1) Outdoor Patio Space
TEAM:
Pope Architects, Colliers International
TIME:
Start February 2017
Complete April 2018
Four Phases











