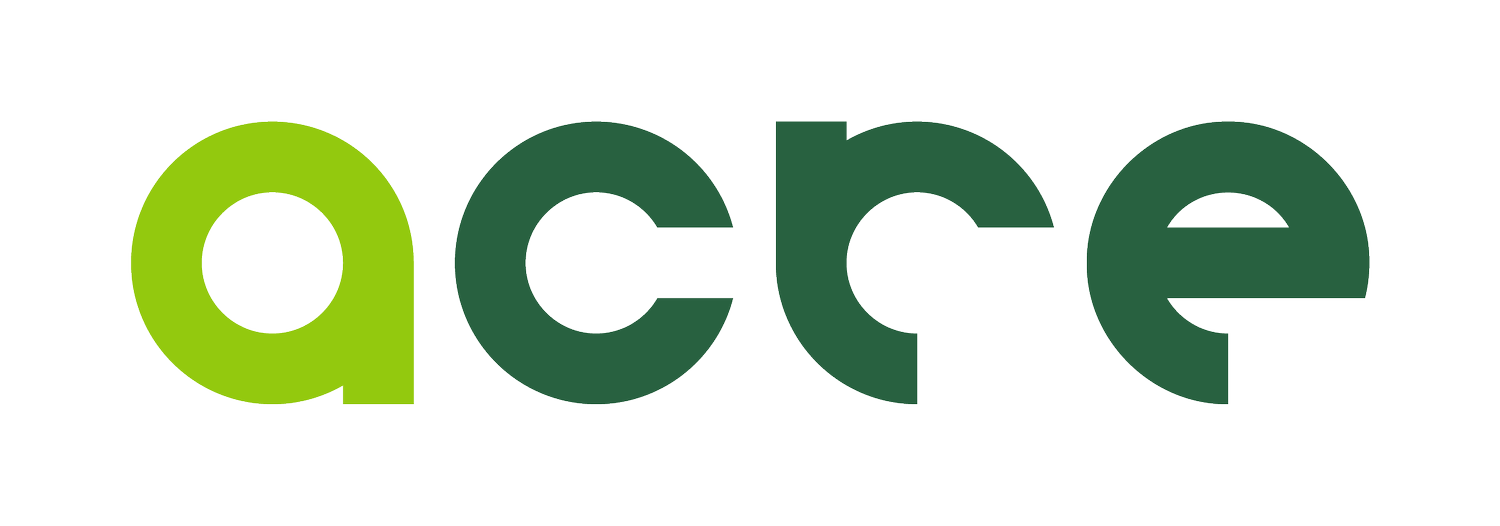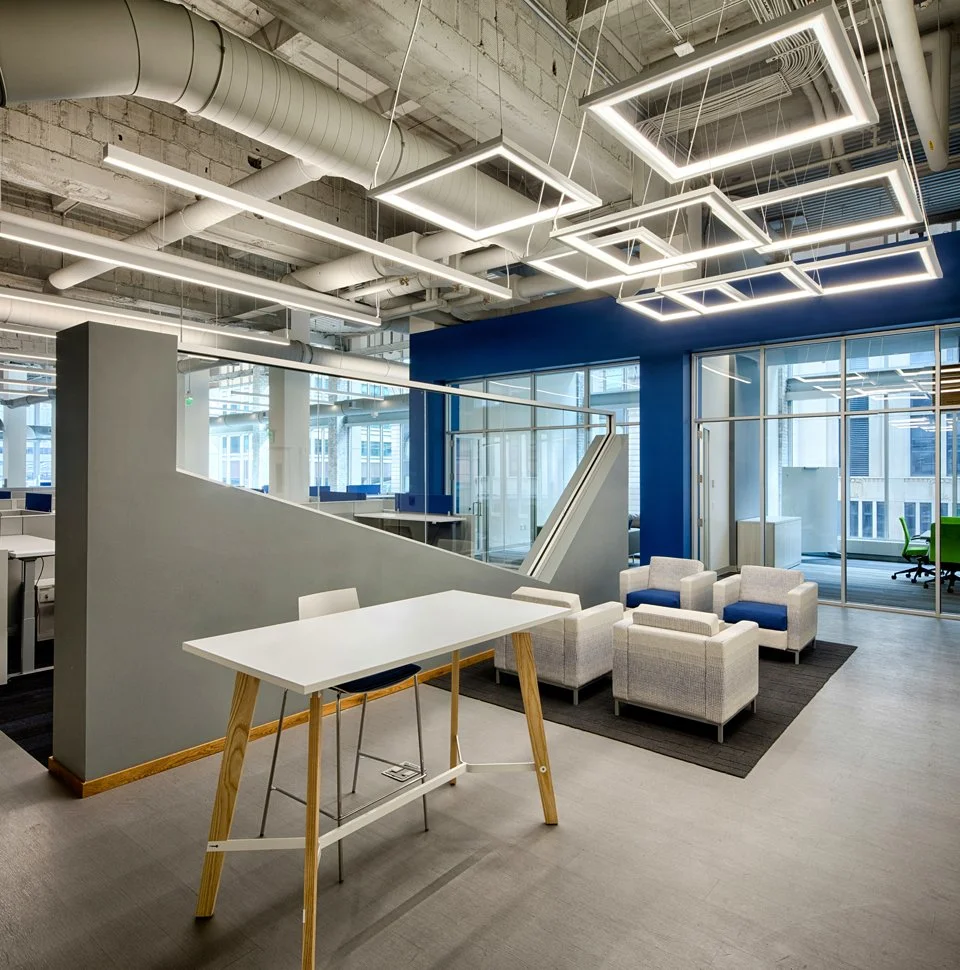Ascend Learning
New Office Space
Goal: Furnish a new office space with furniture and solutions that reflect their culture while also attracting and engaging talent.
Project Details
Ascend Learning was moving into a new space and needed new furniture to reflect their current company culture and to attract and engage the best talent. Together with GastingerWalker and JLL, Acre worked through several iterations of workstation design and tailored unique solutions to fit the project needs.
The scope of the project included everything from workstations and private offices to collaboration spaces, focus rooms, and even a wellness room. As the project got underway, Acre provided the contractor with all pertinent information on the front end to make sure the installation went smoothly. We were able to partner with the design team and stayed engaged throughout the entire process to ensure Ascend Learning was satisfied all the way through to the final details.
“[Acre] was a great partner and was an integral part of the project’s success.”
SCOPE:
(5) Conference rooms
(19) Private offices
(86) Workstations
(10) Collaborative spaces
(1) Work café
(1) Training room
(3) Focus rooms
(1) Wellness room
TEAM:
GastingerWalker&
JLL
TIME:
Start May 2016
Completed February 2017






